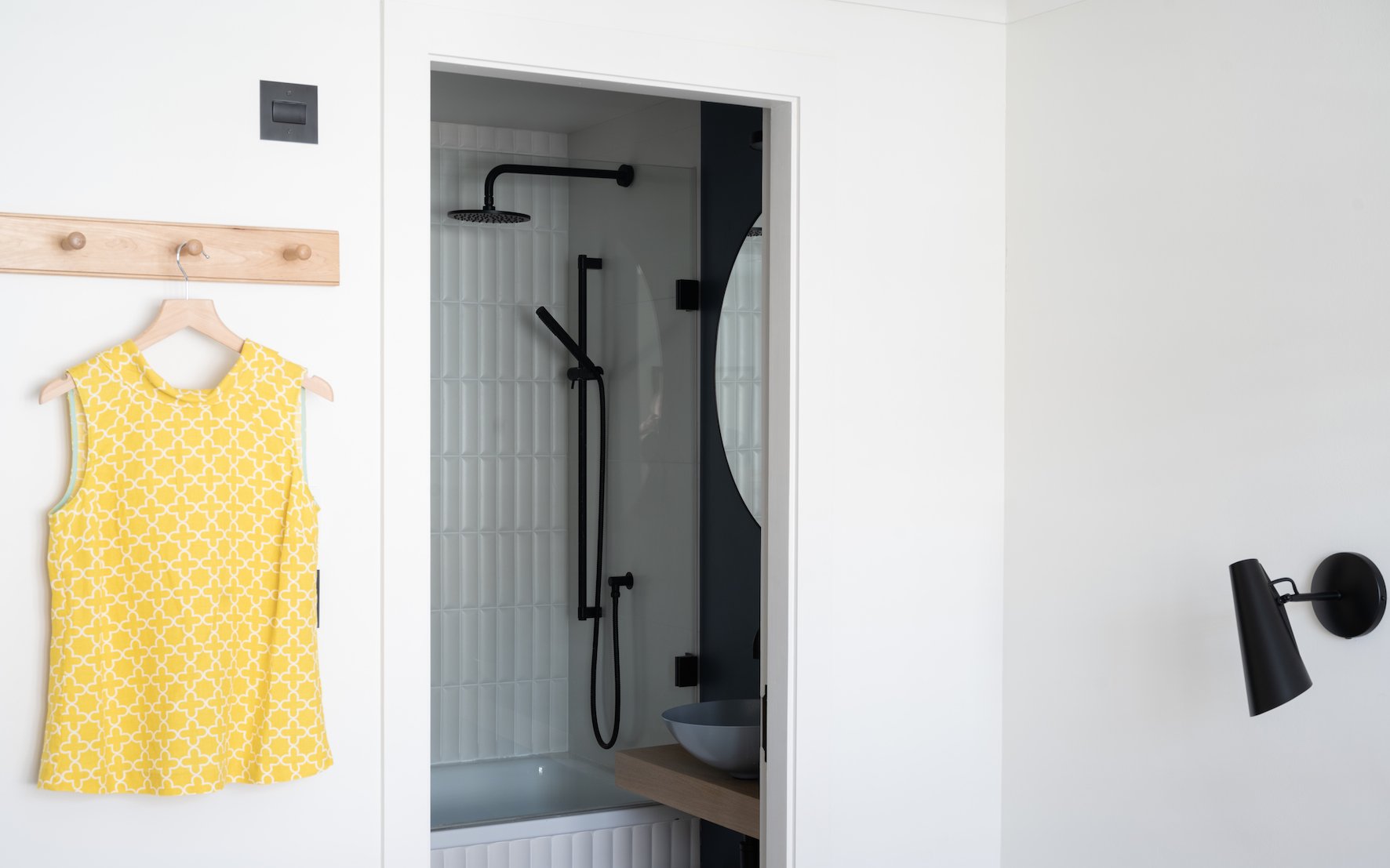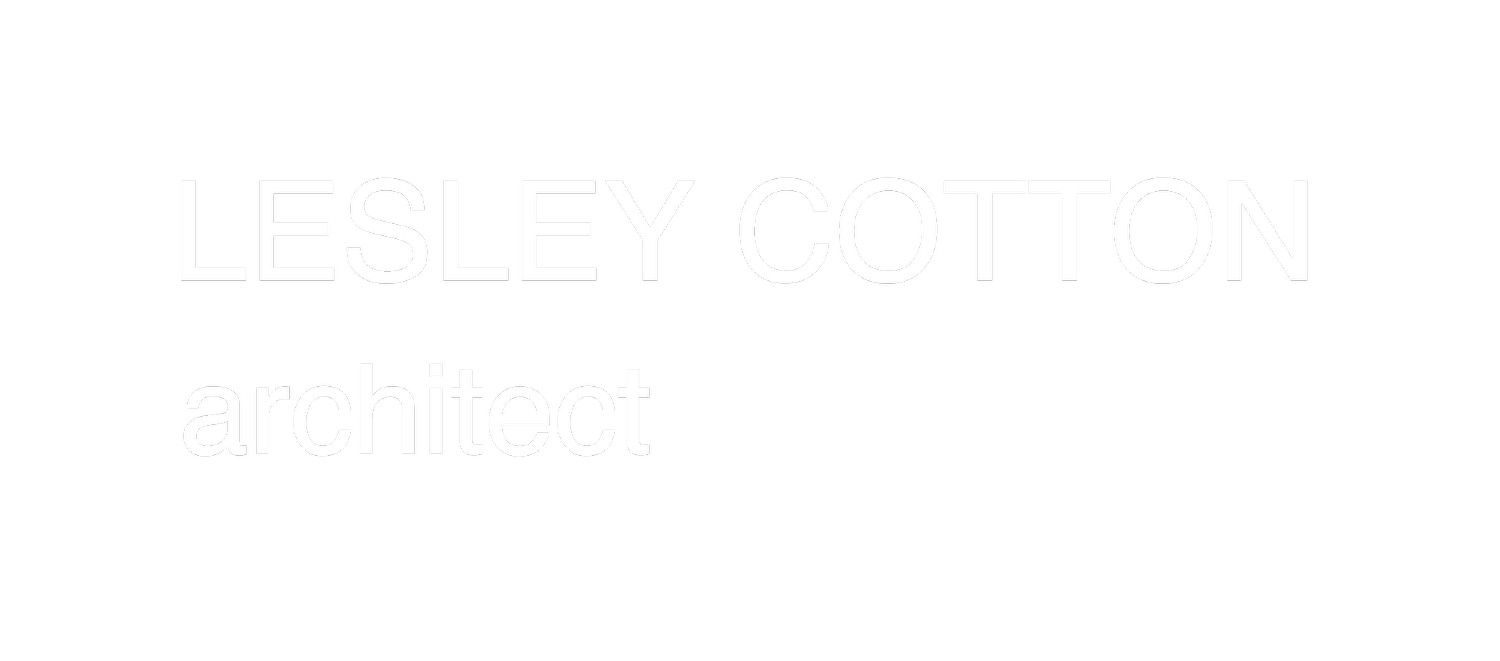























MEWS HOUSE front elevation
I was tasked with a top-to-toe makeover of this Notting Hill mews house
Photos by Jules Rogers Photography

MEWS HOUSE kitchen
The kitchen/diner was completely transformed and seamlessly connected to the garden

MEWS HOUSE guest bedroom and ensuite
A new guest ensuite was created where there previously just an alcove

MEWS HOUSE dressing room
I designed bespoke fitted furniture to maximise the space in this slightly awkwardly shaped room

MEWS HOUSE “her” shower room
I gained planning approval to insert roof lights above the top floor shower rooms so they are flooded with natural light
