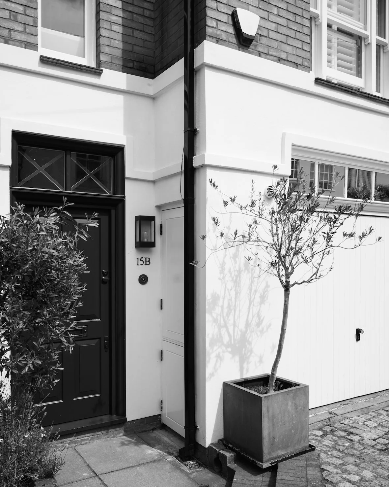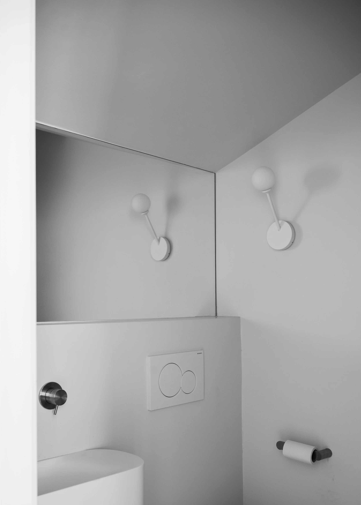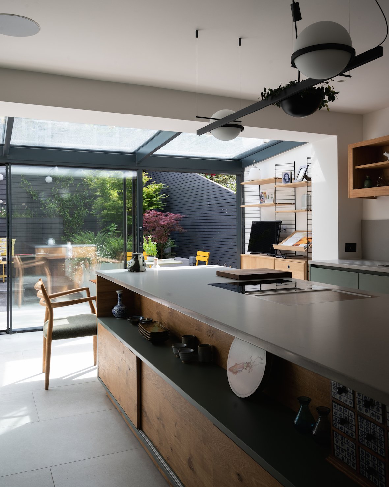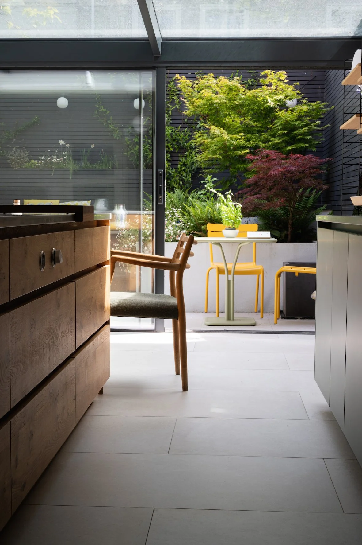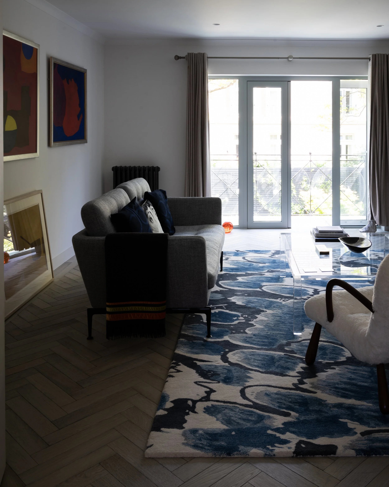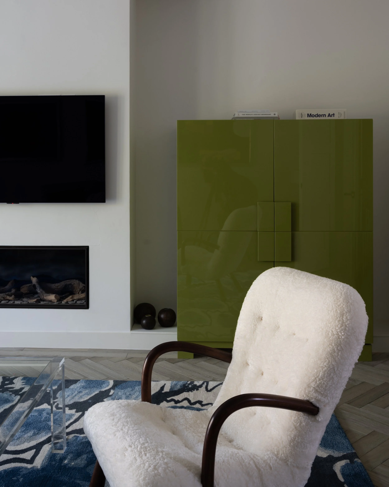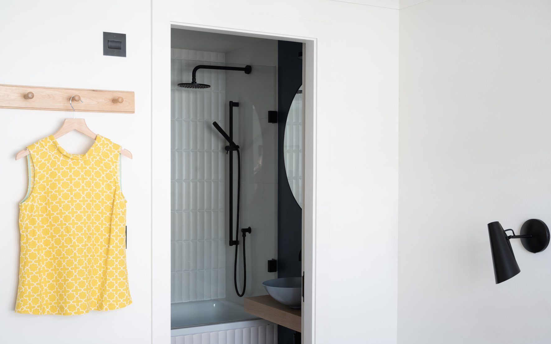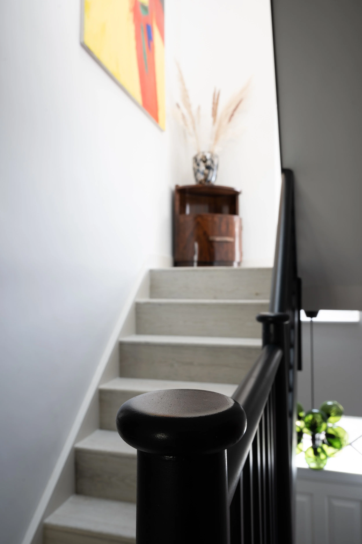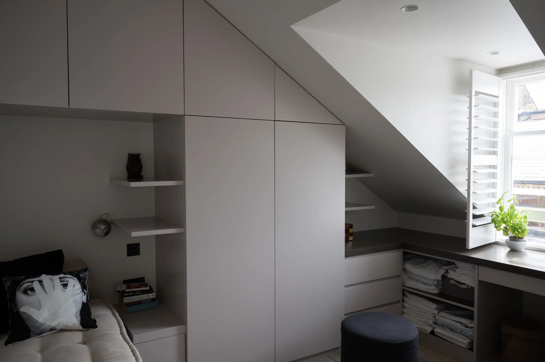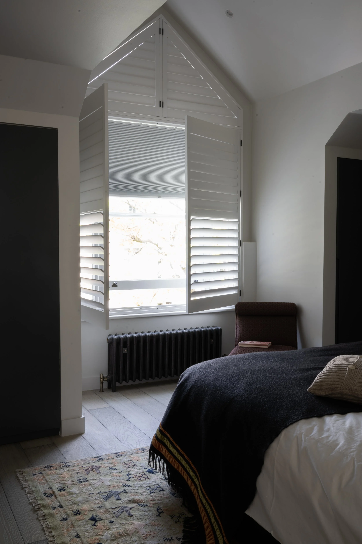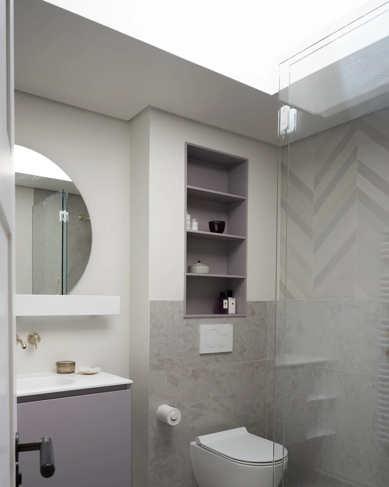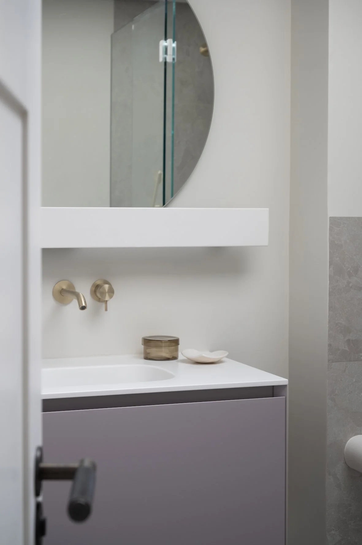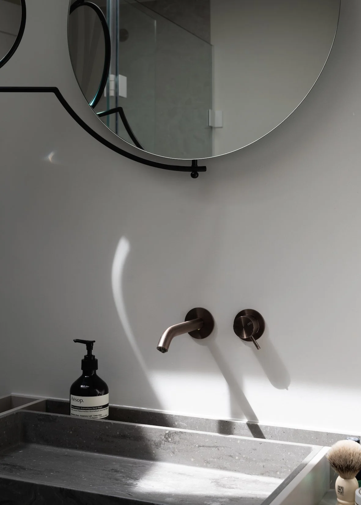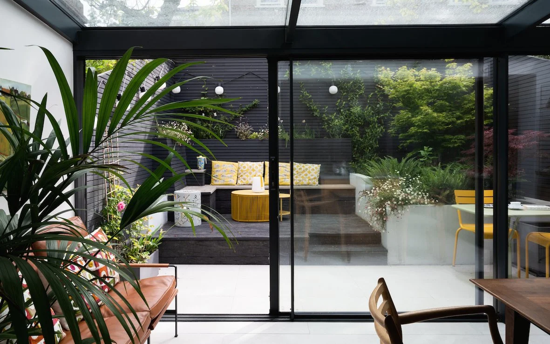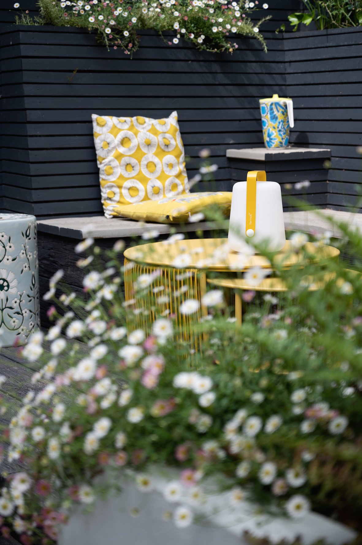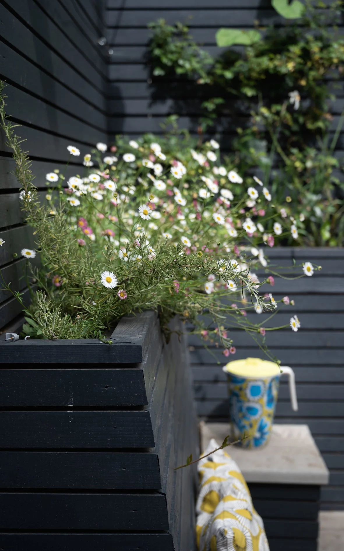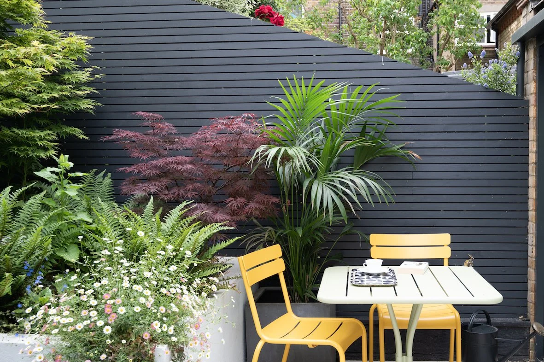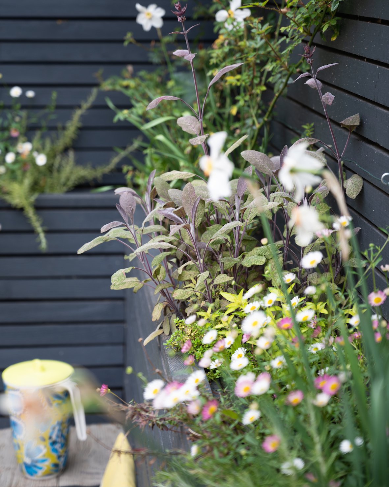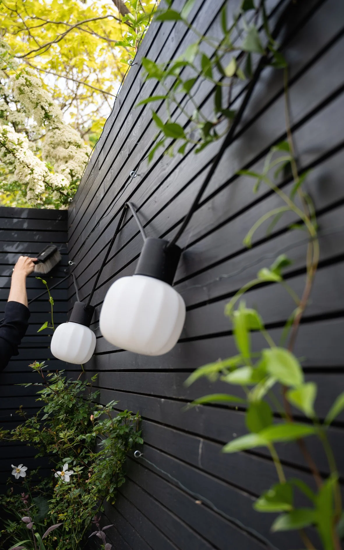MEWS HOUSE
LINKING INSIDE TO OUTSIDE
This mews house in Notting Hill, London was looking tired and dated and I was tasked with a total revamp from top to bottom, designing everything from built-in furniture to the garden.
A new guest bathroom was created on the first floor and the top floor his and her shower rooms transformed through the insertion of large roof lights, bringing in acres of natural light where previously there was none. This required planning approval as the house is in a Conservation Area; it was granted without a hitch. The top floor bedrooms were fitted out to provide made-to-measure storage, a soft grey-pink chosen for the dressing room to the front and very dark green for a more masculine feel to the master bedroom to the rear. Working with kitchen designers Roundhouse and interiors designers Day True the house was fashioned into a chic, urban home. I designed a total overhaul of the rear garden and included built-in seating, a raised desk and planters to make the most of the space. Timber side walls stained in a dark grey-black help to visually extrude the kitchen space and provide the perfect contrast to the planting, while using the same floor tiles as the kitchen make a seamless transition from inside to out.

